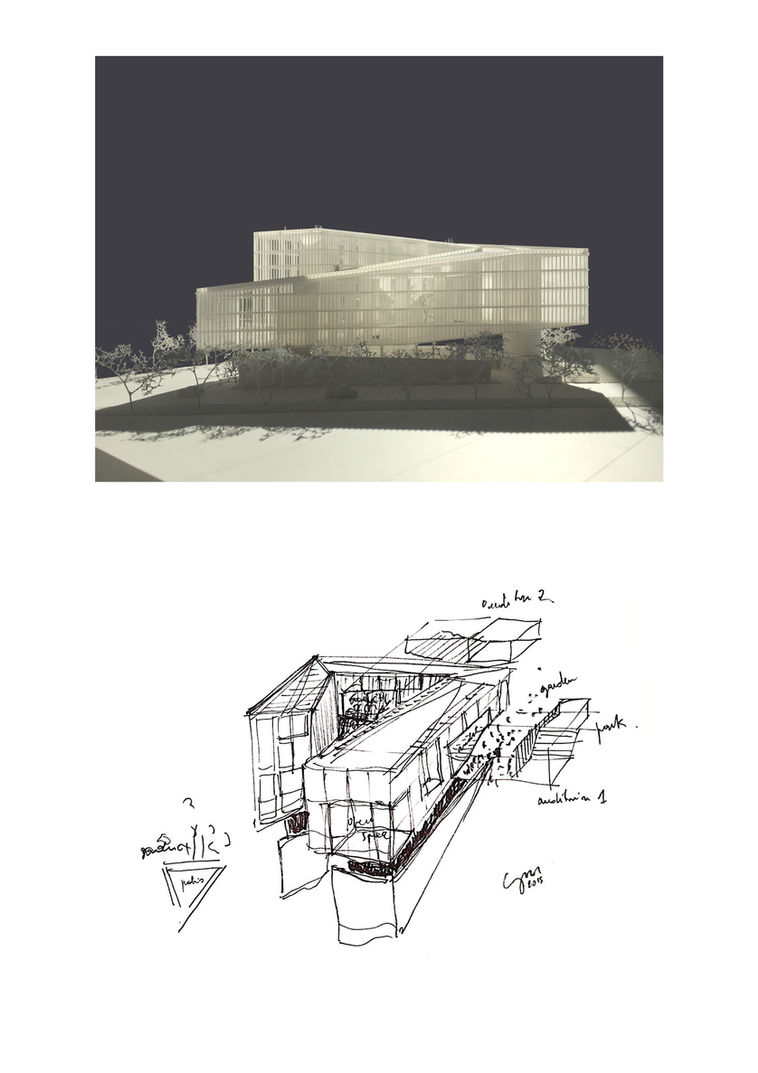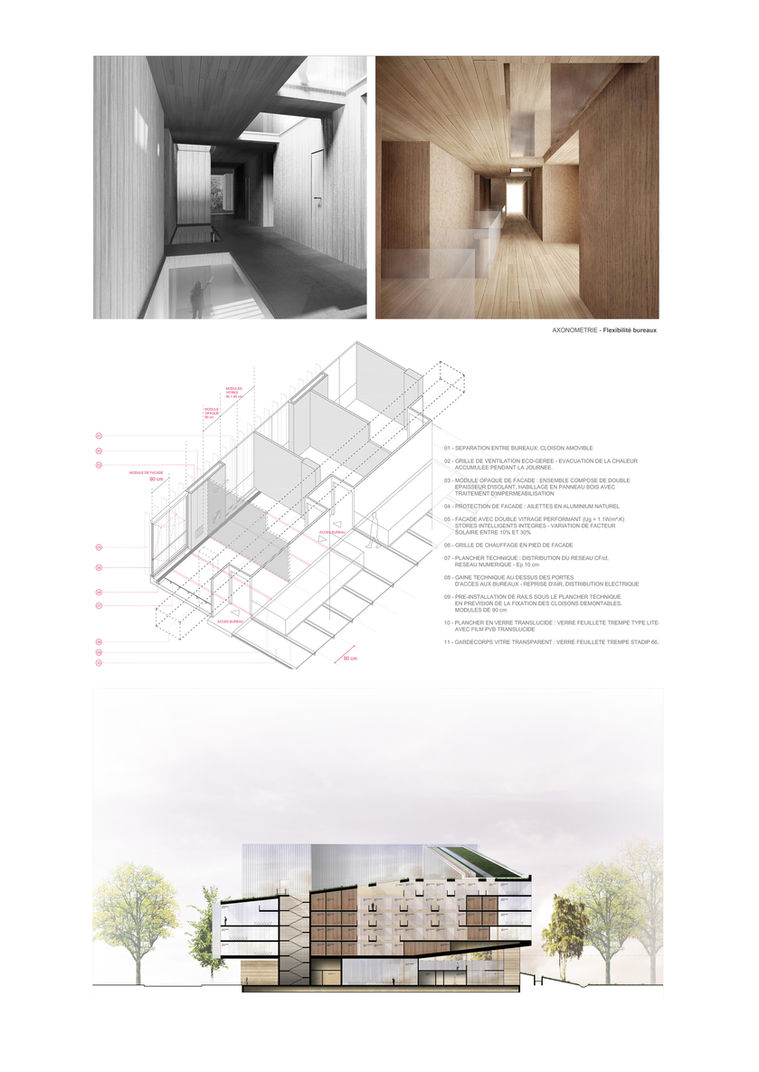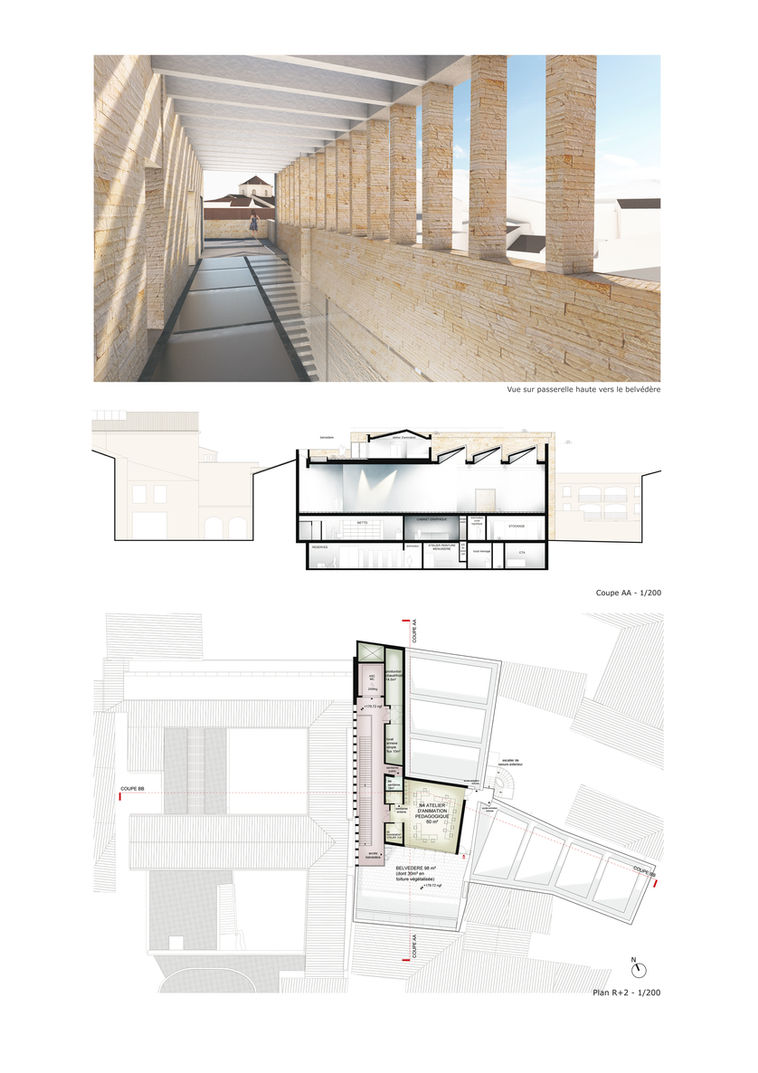G F M
Giulia | Francesca | Mazza
ATELIER ART ARCHITECTURE
Public Projects
GFM ATELIER Lead Architecte
in collaboration with Clement Blanchet
(Mandataire-representative with with François Leclerq and Nicolas Laisné Architecte )
the New Administrative Centre of the Sicilian Region, in Italy
2021 - 2023
Location: Palermo, Italie
Program: Administrative center, auditorium, bookshop, cafés and restaurants, co-working, commerces, wellness center, sports facility, church, school groups, library, parking
Surfaces: 120 000 m² + 60 000 m² parking
Budget: 450.000.000 euro
collaboration with: Tekne, Ingénierie, Nicolas Laisné Architectes , Clement Blanchet Architecture, Base Paysage, Manifesto, programmatioin artistique, Plomp images
I took care of this competition for Clement Blanchet with François Leclerq and Nicolas Laisné Architecte.
Set to be the largest public facility built in the area in the last 50 years, according to the President of the Sicilian Region, the new urban landmark extends on 120 000 square meters and includes an administrative center, an auditorium, a bookshop, cafés, and restaurants, co-working spaces, commerce, a wellness center, a sports facility, a church, school groups, a library, and parking.
Situated according to the direction of the summer and winter winds, to provide natural coolness, the project’s design was guided by environmental aspects. In addition, the choice of vegetation was made in order to help combat the effects of urban heat islands. The 6th floor of the complex is home to a hanging garden, open to the sea and Sicilian mountains. Finally, the Centro Direzionale Regione Sicilia is conceived as a peaceful and accessible place, with flexible working spaces and meeting places for the Regione’s employees with large cafe terraces and eateries to welcome all citizens.

Futura Scuole PNRR
Location: Massa, Italy
Program: School, Research centre, auditorium, bookshop, cafés and restaurants, co-working, libraries
Surfaces: 4576 m²
Budget: 10.982.400,00 euro
alumni: 418
CUP: H61B22000320006
The characteristics of this bioclimatic architecture allow the school to dialogue with the sun (with solar panels on the roofs of the workshops), with water (with the recovery of rainwater in the cloister for reuse inside the building and for the cooling during periods of drought), with the wind (cooling of classrooms) and with greenery.
A geothermal design will be used for air conditioning and underfloor heating will be used.
The basement of the new school will follow the excavation of the old school, to minimize excavation.
The Workshops, structured in compartments at different heights completely isolated from each other, create terraces that refer to the banks, the result of excavations in the marble quarries in the nearby Apuan Alps. The volumetric partition favors better acoustic insulation, necessary due to the presence of heavy machinery, and thermal insulation of the rooms, ensuring better efficiency. The independent entrance to the Workshops consists of an exhibition hall which is the manifesto of the work of the school's students.
The light for the workrooms is indirect and diffused, the colors of the various blocks are clear and delicate, designed to differentiate and already visually identify the different activities.
The Auditorium is in the entrance hall, and energy meters are positioned inside it which will show students the amount of energy produced and consumed by the school. The sustainability of the building therefore becomes a manifesto and a learning ground.
G F M ATELIER Mandataire - Representative
Giulia Francesca Mazza
Lead Architecte

GFM ATELIER in collaboration with Pierre Louis Faloci (Mandataire, Representative)
Lead Architect
Ecole des Hautes Etudes - University
2014 - 2020
Location: Paris, France
Program: University, Research centre, auditorium, bookshop, cafés and restaurants, co-working, libraries
Surfaces: 10 000 m²
Budget: 22.000.000 euro
I had two months to complete this competition. I perceived the stakes and the responsibility of this exercise, solo work on a large scale: projectual challenge for the architect and financial interest. In Juin 2015 the project was selected as the winning project. I am still in charge of this project. The project is organized into three main entities: 1) a basement entity garden that includes all functions, “le socle” is the relationship with the city; 2) a research building (for 900 researchers) raised that includes all functions restored with the principles of landscape offices at the corners of the triangle; 3)a raised garden with belvedere which offers in the great landscape a raised verdure and a pedestrian path that goes up towards the belvedere































